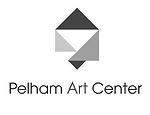Pencil Projects

+ARCHITECTURE STUDIO, pllc


At Pencil Projects Architecture Studio, pllc, we are passionate about creating innovative designs that redefine spaces. With a diverse portfolio of architecture projects, we blend creativity and functionality to deliver exceptional results. Our team of talented architects and designers collaborate closely with clients to bring their visions to life. From concept to completion, we are dedicated to crafting inspiring spaces that stand the test of time. Pencil Projects Architecture Studio, pllc, is committed to designing for tomorrow, pushing boundaries, and shaping the future of architecture.
Here are a few of our recent community focused projects that we were honored to work on.

- At the brand-new 22,000-square-foot Anna & Jack's Treehouse Daycare and Play Place, our team collaborated closely with the owners to transform an unfinished parking garage in Larchmont, New York. The design features circulation and visubility based design. Two stories of classrooms, support, and play areas, along with a finished rooftop playground serve users— with all three levels accessible by elevator.

Circulation Diagram

Final Night Show Courtesy of Anna & Jacks

- At the brand-new 22,000-square-foot Anna & Jack's Treehouse Daycare and Play Place, our team collaborated closely with the owners to transform an unfinished parking garage in Larchmont, New York. The design features circulation and visubility based design. Two stories of classrooms, support, and play areas, along with a finished rooftop playground serve users— with all three levels accessible by elevator.

- When the storefront next to DaniLee's in Pelham, New York, became available, it was the perfect opportunity to reimagine the business, brand, and space. With the extra square footage, we created a mix of larger multifunctional areas and cozy spots for quiet reading, tutoring, or classes, making room for a variety of enrichment programs. The atmosphere is sweet, mellow, open, and inviting. Thoughtfully incorporating the brand's colors added a cheerful touch that instantly made users feel happy.



- When the storefront next to DaniLee's in Pelham, New York, became available, it was the perfect opportunity to reimagine the business, brand, and space. With the extra square footage, we created a mix of larger multifunctional areas and cozy spots for quiet reading, tutoring, or classes, making room for a variety of enrichment programs. The atmosphere is sweet, mellow, open, and inviting. Thoughtfully incorporating the brand's colors added a cheerful touch that instantly made users feel happy.

- Working with our client, a Club Pilates franchisee, we completely gutted the former Gamestop store and designed and coordinated a stunning Club Pilates branded health club. It features a welcoming reception and retail area, space for 12 reformers, a private training studio, and two accessible restrooms. The transformation was incredible and so exciting to watch come together.

Existing Game Stop Location


- Working with our client, a Club Pilates franchisee, we completely gutted the former Gamestop store and designed and coordinated a stunning Club Pilates branded health club. It features a welcoming reception and retail area, space for 12 reformers, a private training studio, and two accessible restrooms. The transformation was incredible and so exciting to watch come together.

Partnering with a local PTA (Parent Teacher Assocation) we were brought on the team to bring their research and concept to the next level of design, coordinating with expert consultants and NYS Ed process. The outdoor classroom will feature flexible classroom space, a covered Ampitheater, garden shed and planting beds, and hand washing stations. We are excited to see this project move to the next level of approvals.



Partnering with a local PTA (Parent Teacher Assocation) we were brought on the team to bring their research and concept to the next level of design, coordinating with expert consultants and NYS Ed process. The outdoor classroom will feature flexible classroom space, a covered Ampitheater, garden shed and planting beds, and hand washing stations. We are excited to see this project move to the next level of approvals.
Residential Work
If you would like to see more of our completed residential work please visit our houzz website!





